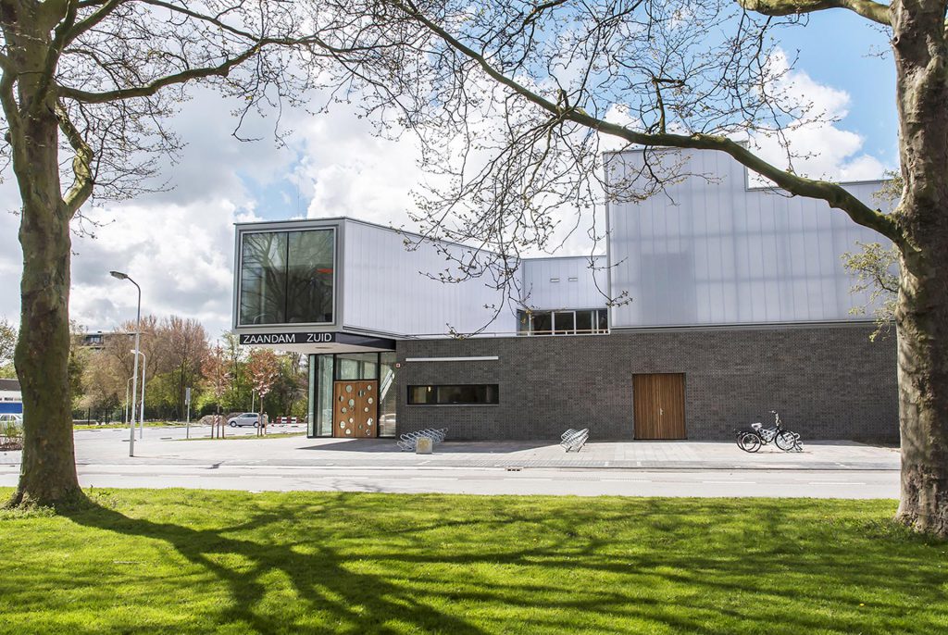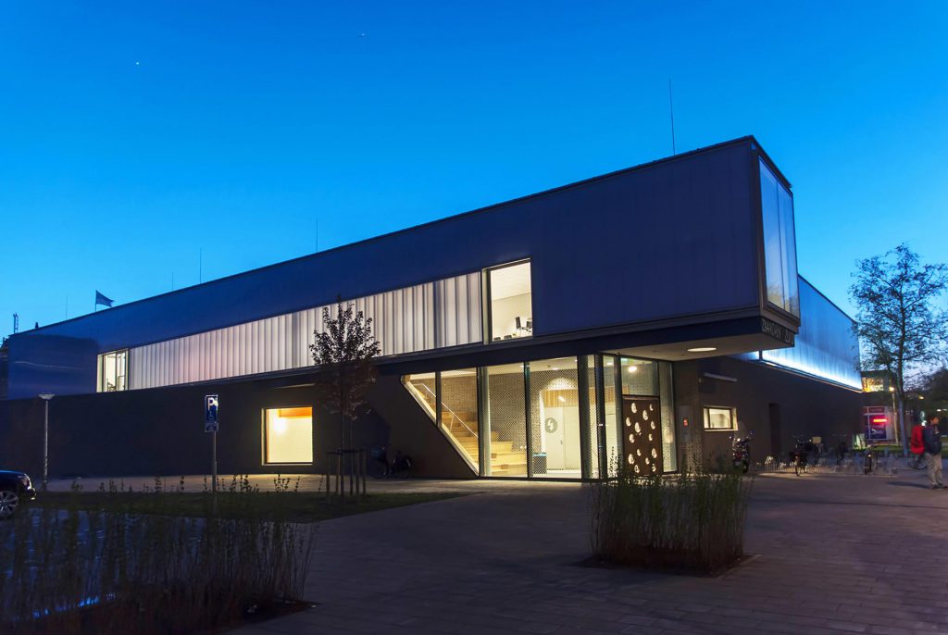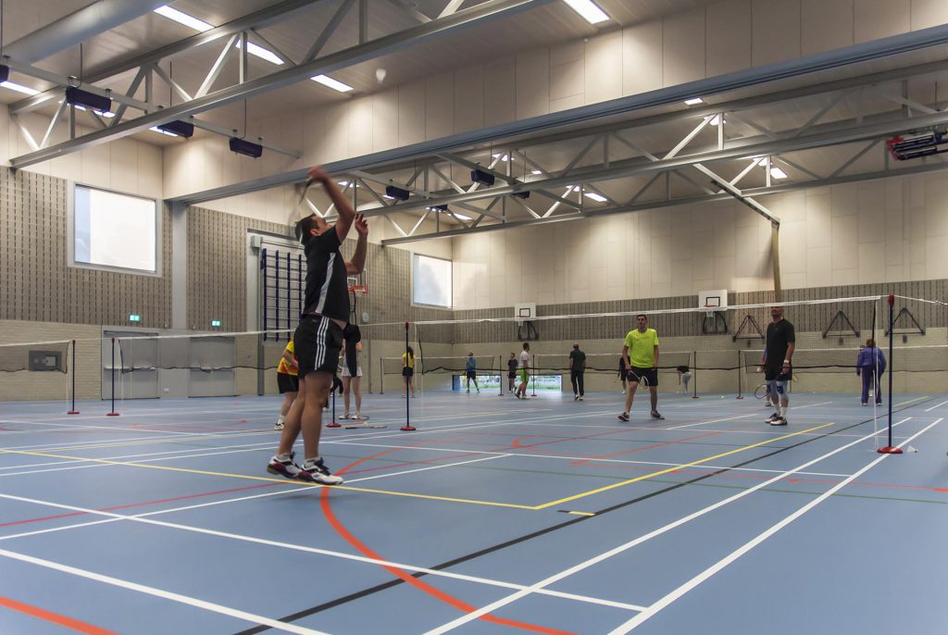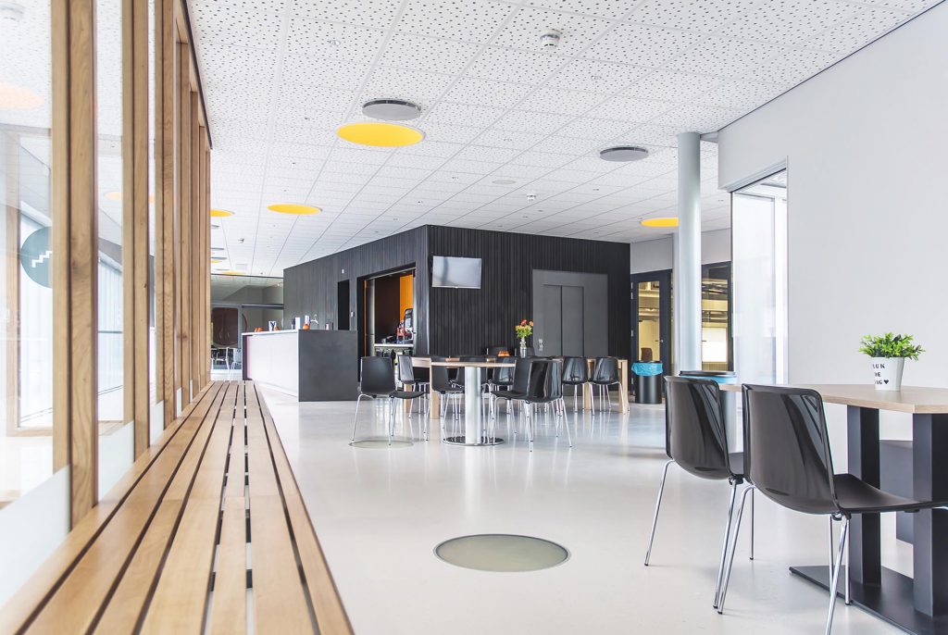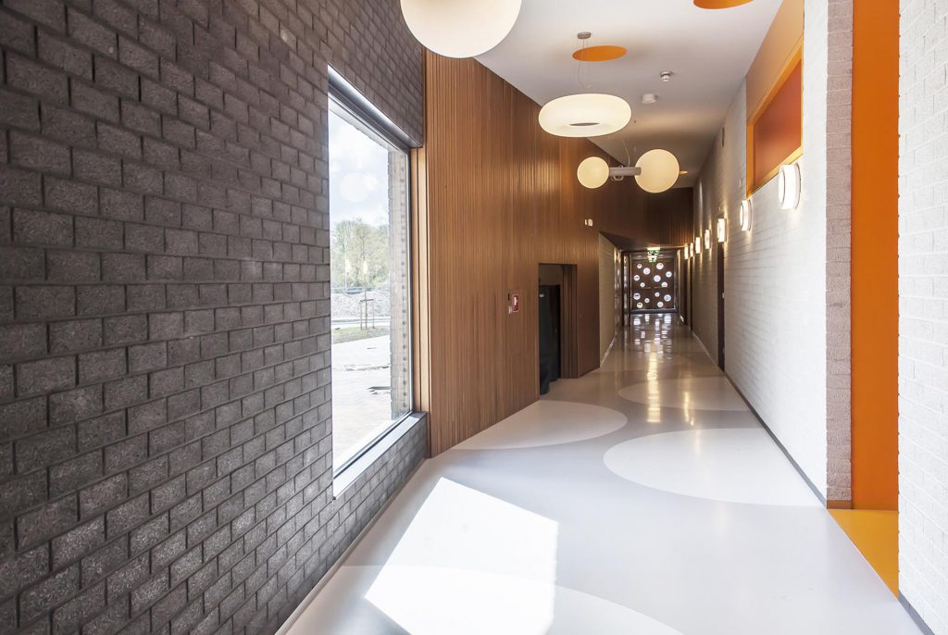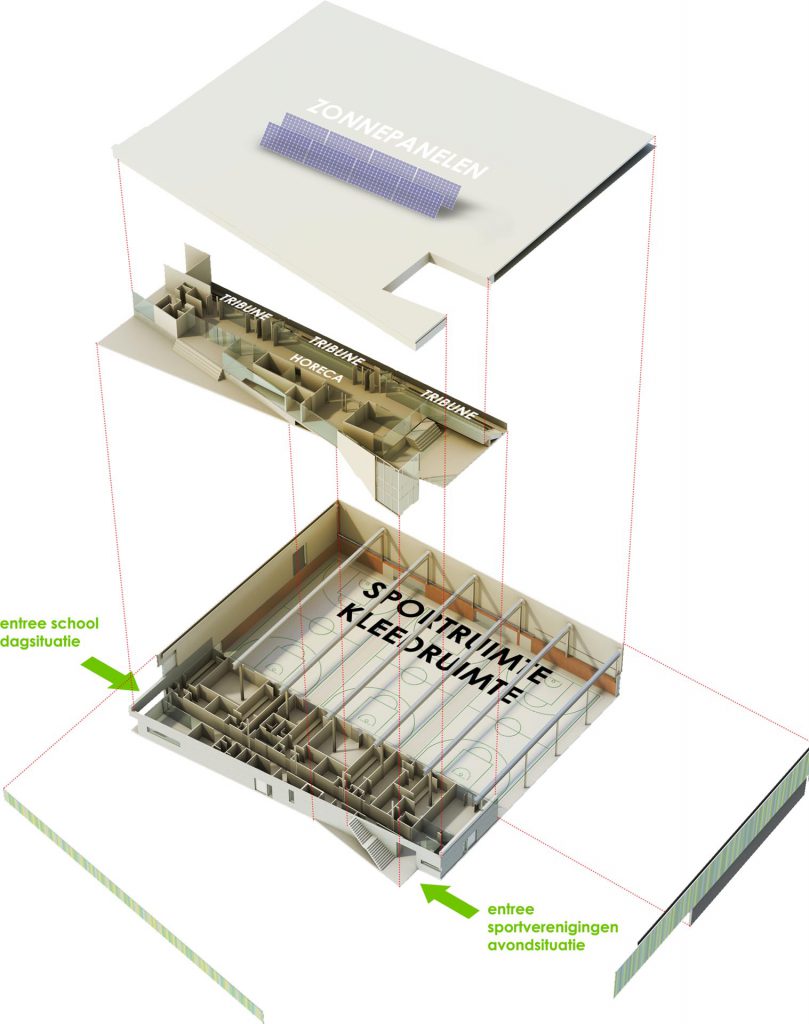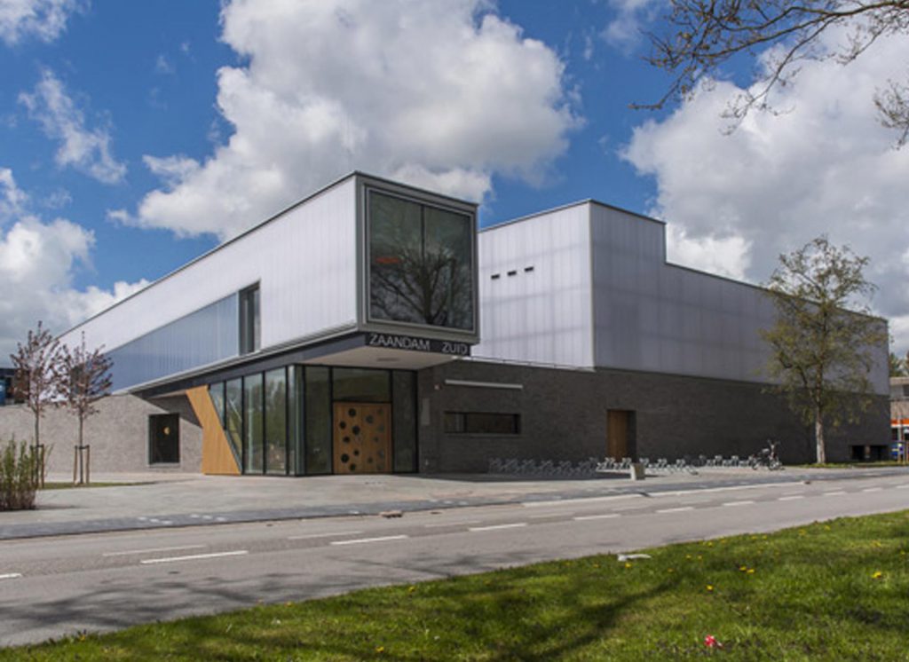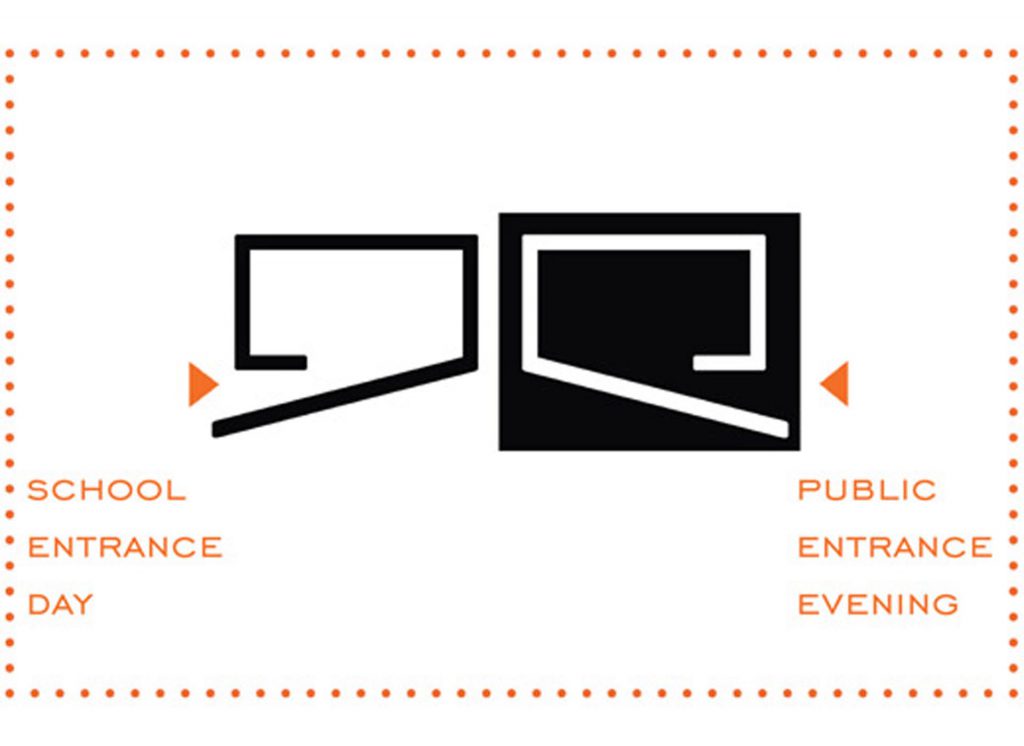Zaanstad Sports Centre, Zaanstad, Netherlands
The new Zaanstad-Zuid sports centre building has been built in the Poelenburg district next to the street De Weer. The urban development between the green area on De Weer street and the water alongside the M.L. Kingweg alternates between enclosed blocks of houses and businesses and a more open arrangement of school buildings and a religious centre.
During the day, the sports hall is used by these schools and it is subdivided into three areas. The students use the day entrance which opens directly into the playground. In the evenings and at the weekends the sports hall is used by sports associations and neighborhood groups who make use of the cafeteria area, the conference room, and the spectator stands which can hold 300 people. The evening entrance is on the other side of the building on De Weer street.
The change in use between day and evening is the basis of the concept. The routes from the side entrance in the playground and the route from the main entrance on De Weer street are the basis of the spatial structure.
We deliberately chose not to approach the sports hall as an ‘enclosed box’. Instead we researched ways to open it up. In strategic places, we have opened up the sports hall to the outside world, allowing interaction with the public domain.
Windows were positioned at various heights in the sports hall, high windows towards the sky and low windows towards the ground. The large, high windows below the ceiling which allow daylight to come in from the north are extremely useful during gym lessons. The low windows allow the outside world to see the gym hall being used; passers-by can see the legs of the sportsmen as they run in the hall, while at the same time ensuring that the sportsmen inside are not blinded by backlight as they score the winning goal. By positioning the windows diagonally, daylight shines through the whole sports hall, from corner to corner.
