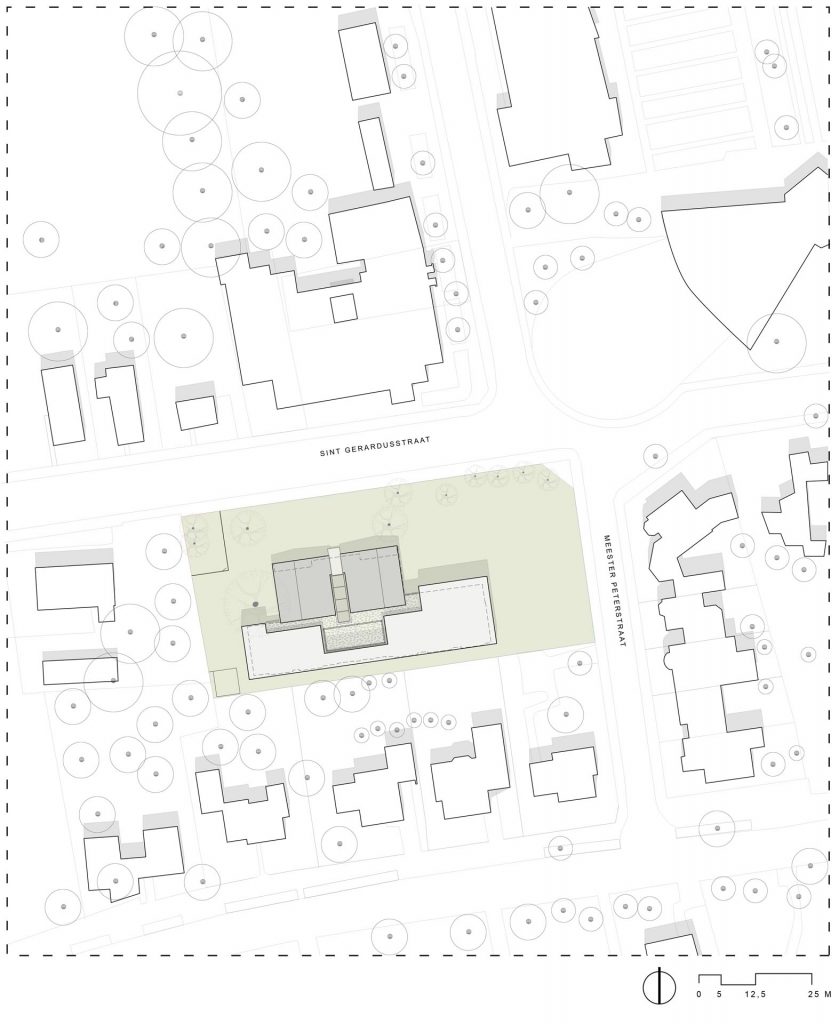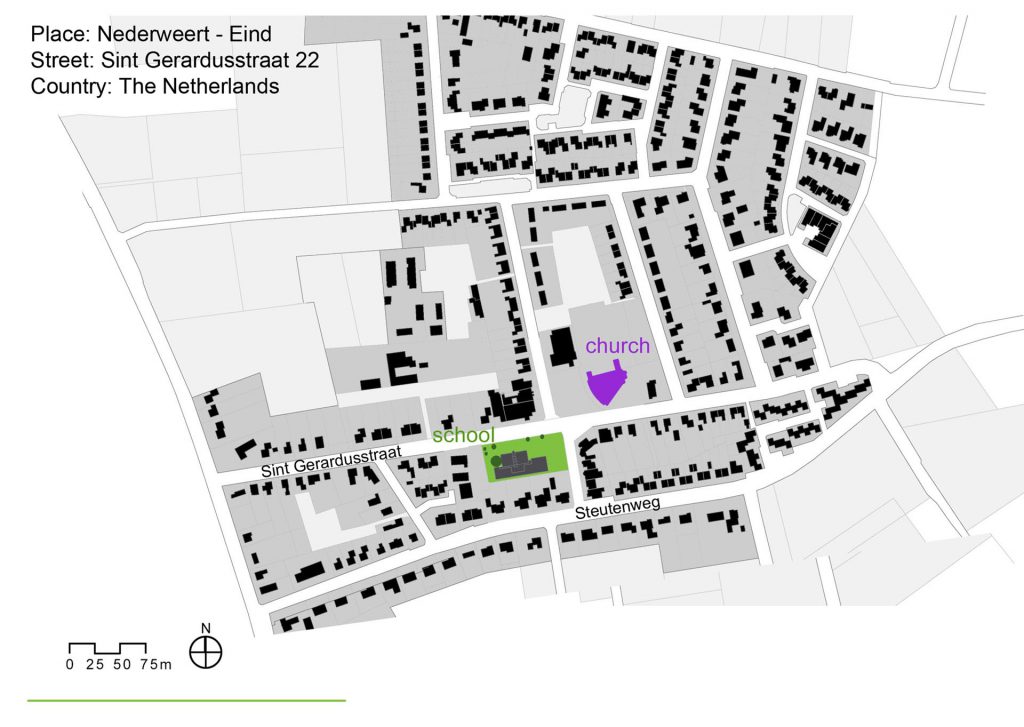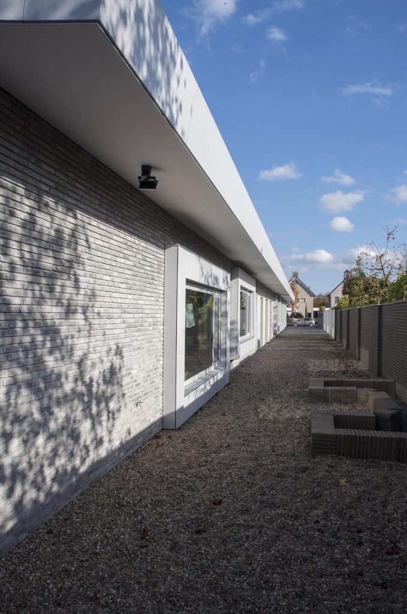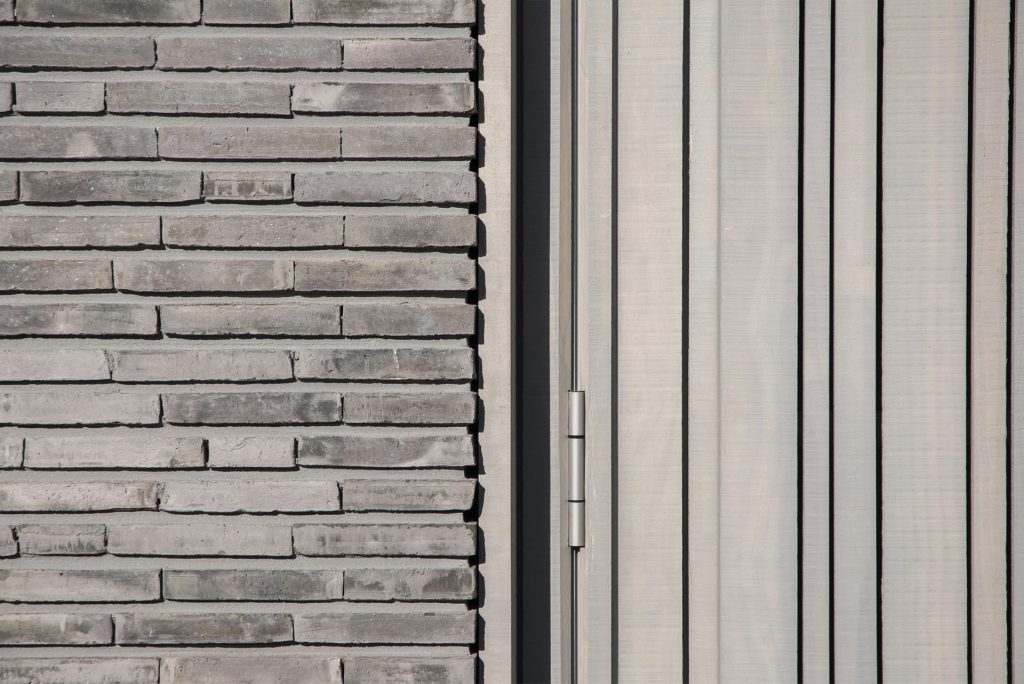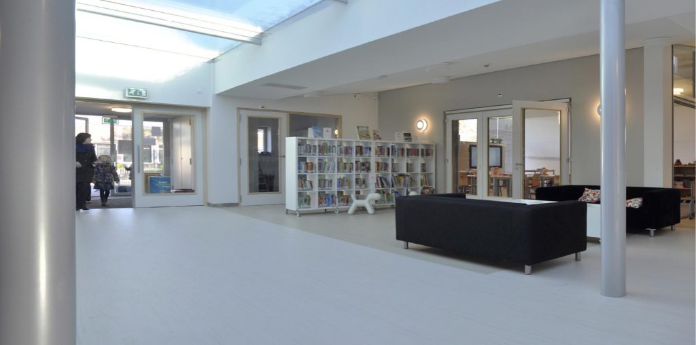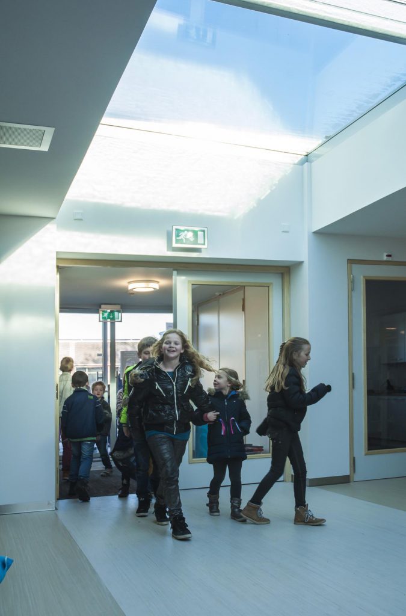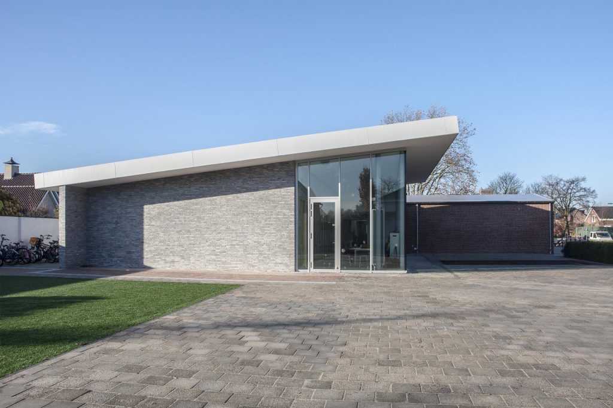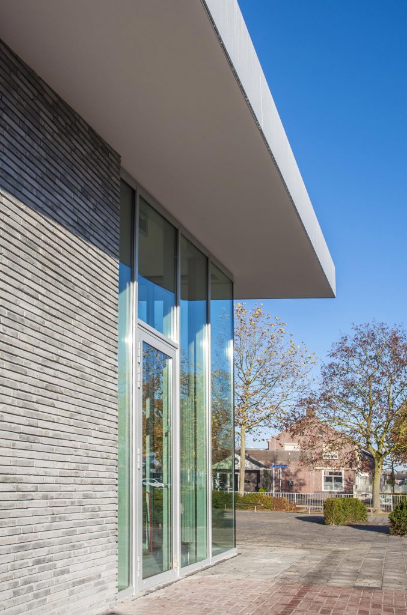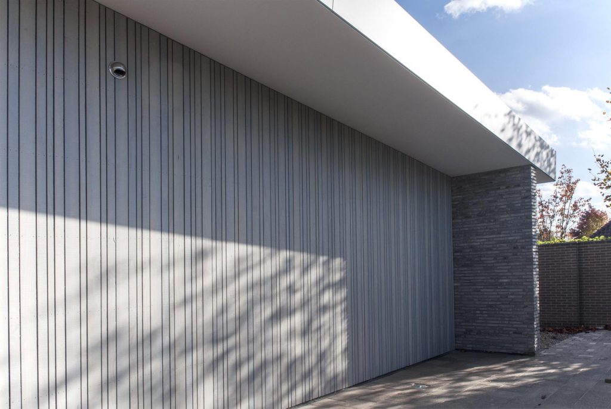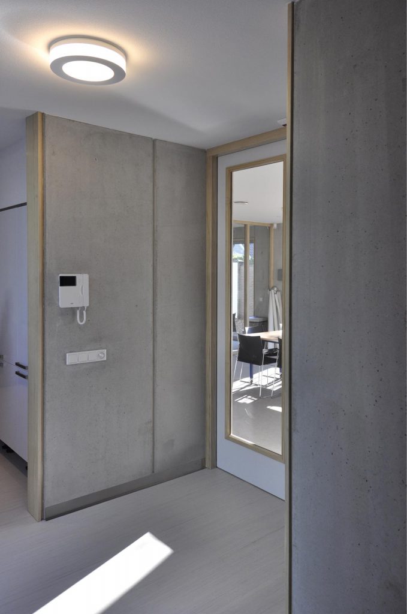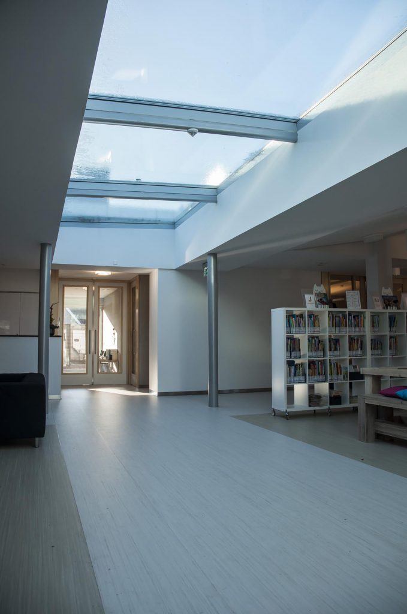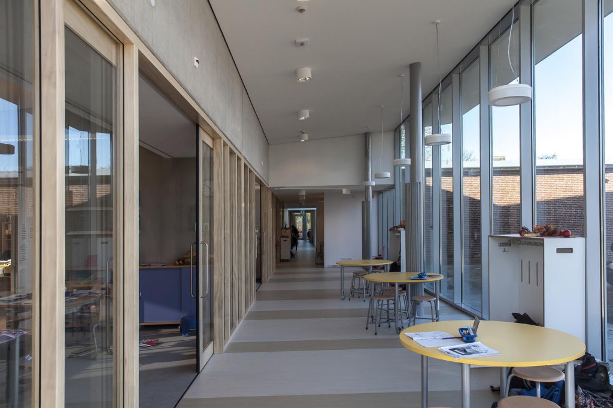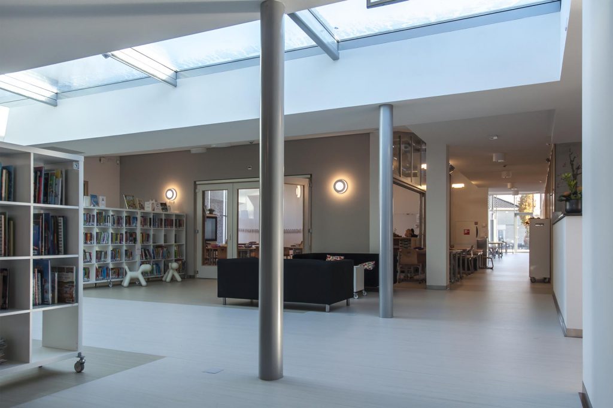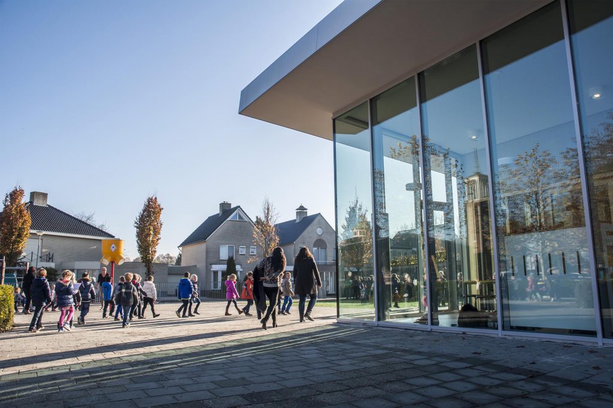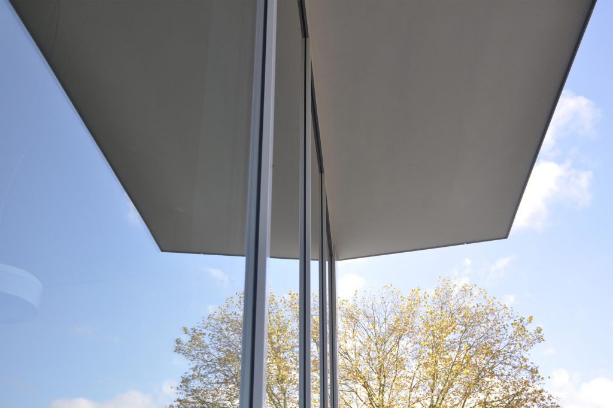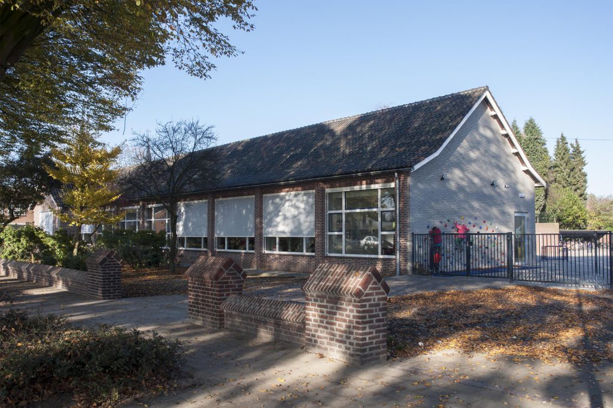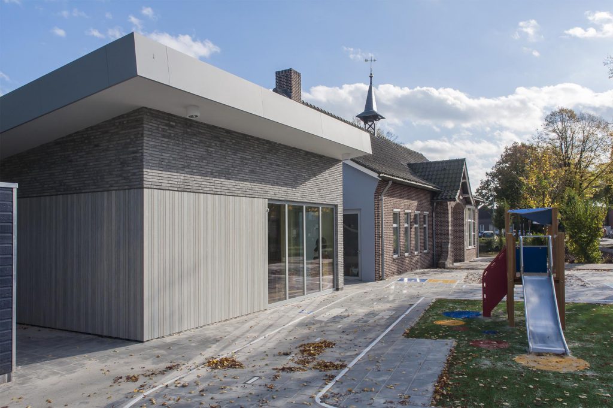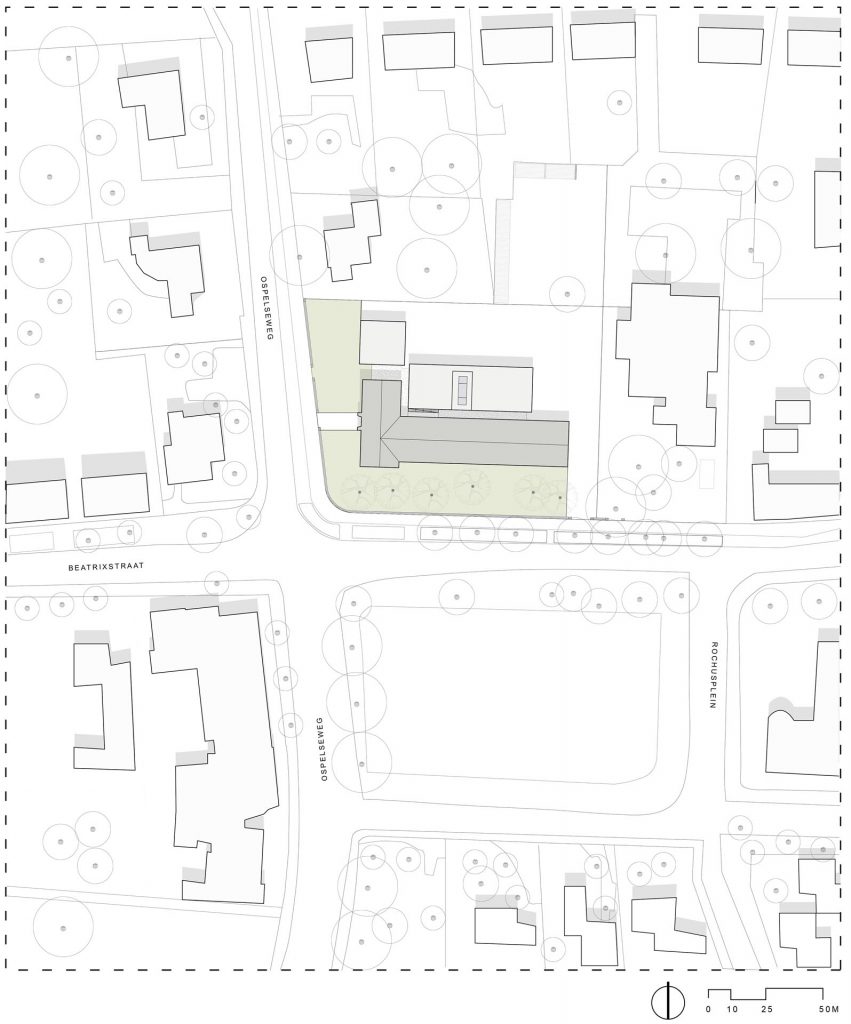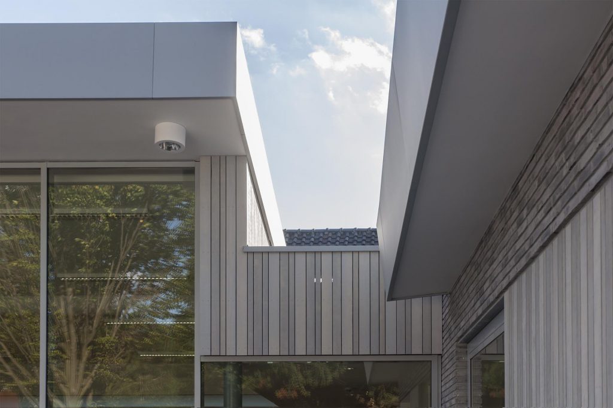De Tweesprong and Budschop, Nederweert Eind, Netherlands
The context is a small village in the southern half of the Netherlands. The existing building is situated in the small centre of the village diagonally opposite a Catholic church. The spatial relationship with the church creates a strong dialogue between the two public buildings, which were originally designed by the same architect. This project’s aim was twofold: to take an existing part of the school back into use, and to extend the building with a new wing.
The existing part of the school is a symmetric construction featuring a painting by a well- known artist from this region. The villagers have a strong emotional attachment to this school.
The connection between old and new is made by placing the social heart of the building at the cross section of the long axis and the short axis. This alludes to the importance of the church within the community, as captured by the heavenly light that shines through the glass roof. The new space is based on the vision of education in open spaces with decent daylight; in stark contrast with the old dark corridors of the existing school.
The new corridor serves as an extension piece, encouraging children to learn outside the classroom and to play. A small library, a kindergarten and day-care centre reinforce the pivotal role played by the school in village life. It has become the new centre for children and adults alike.
