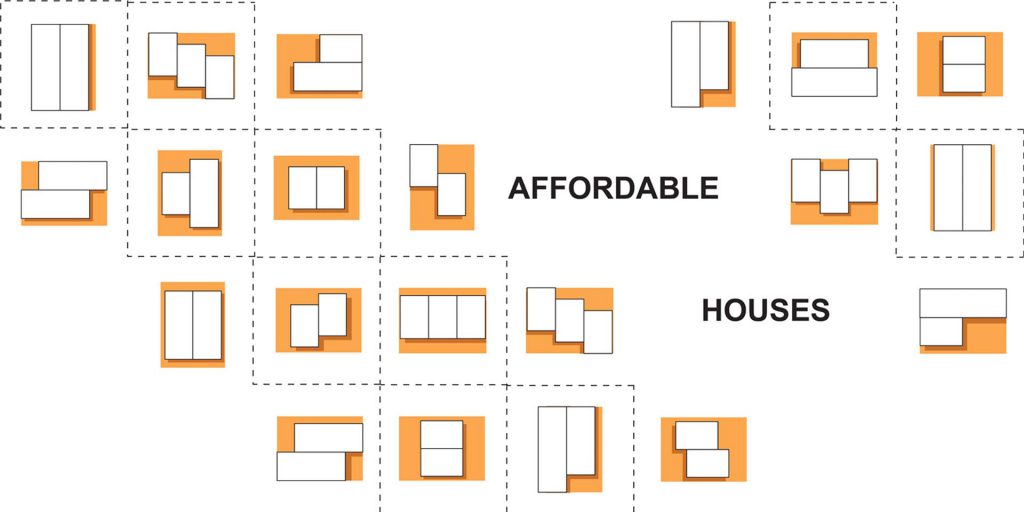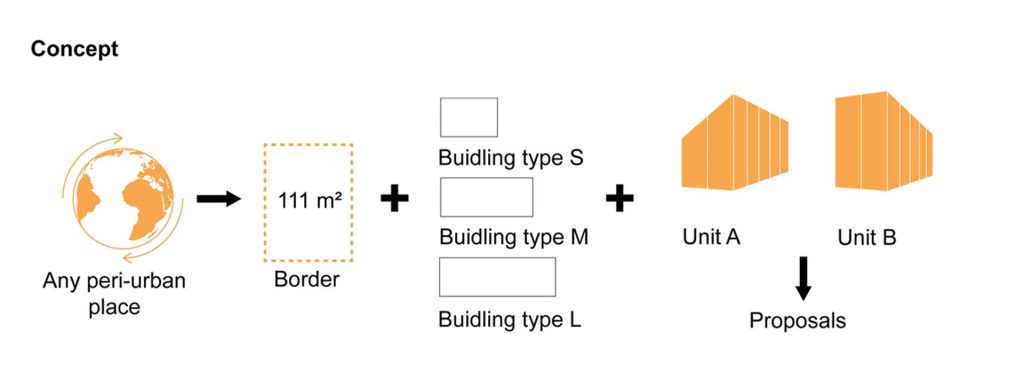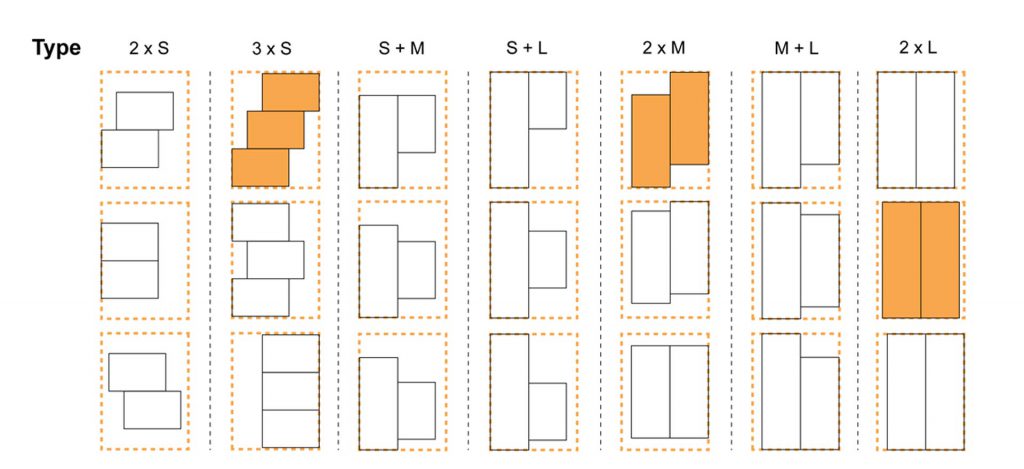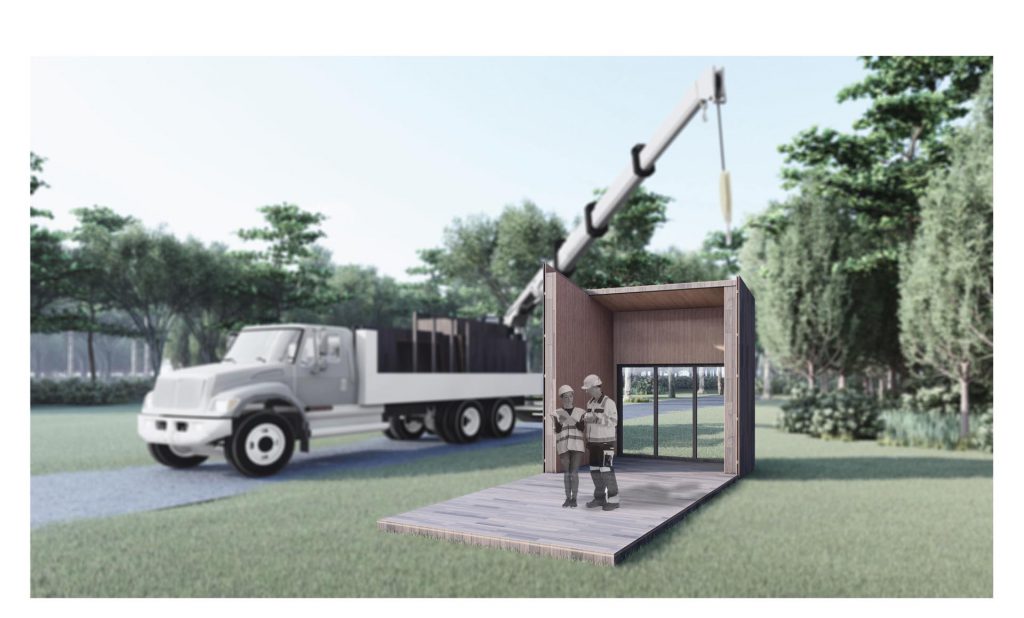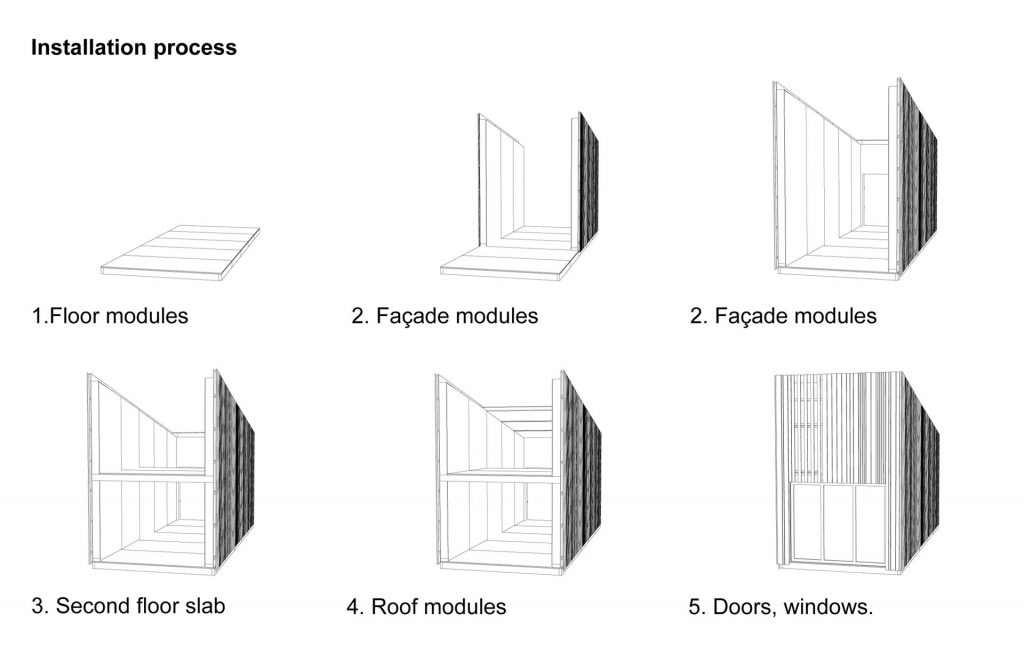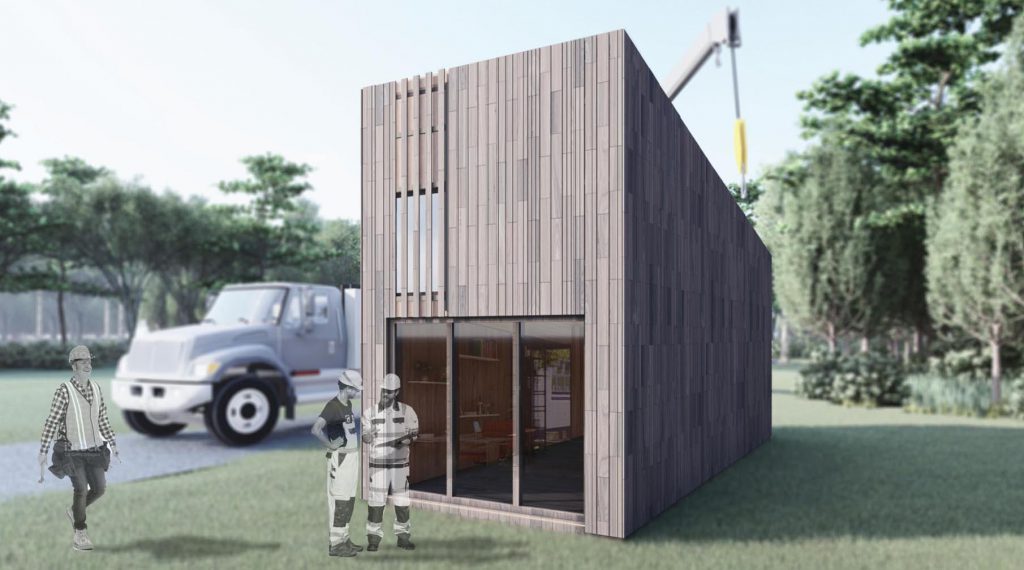Affordable housing competition
1st Prize international competition (Winner)
That are recyclable, flexible and functional.
Connecting the modules together is a prefabricated system, which is both very simple and logical.
Each of the construction elements are delivered by truck from the factory to the construction site, where they are then pieced together.
Requiring only a small plot – up to an area of approximately 111m2 – the modular house is suitable for any peri-urban location. The land remaining around the building is reserved for use as a small farm.
With the possibility for diverse layout combinations and 2 different shapes of unit, A & B, the project offers customization for future users. It can also be scaled-up, with 3 standard sizes of house: S (small) 24m2, M (medium) 39m2, L (large) 48 m2, each with numerous possible permutations.
Materials were chosen based on their durability, flexibility, efficiency and recyclability.
The interior surface specified for each module is Finnish birch plywood or Eco board, which can be adapted to any space and user requirements. These materials are bio-based, environmentally friendly and CO2 neutral. The standard finish includes thermally modified wood.
Users can configure the interior according to their own taste and needs in consultation with the designer.
