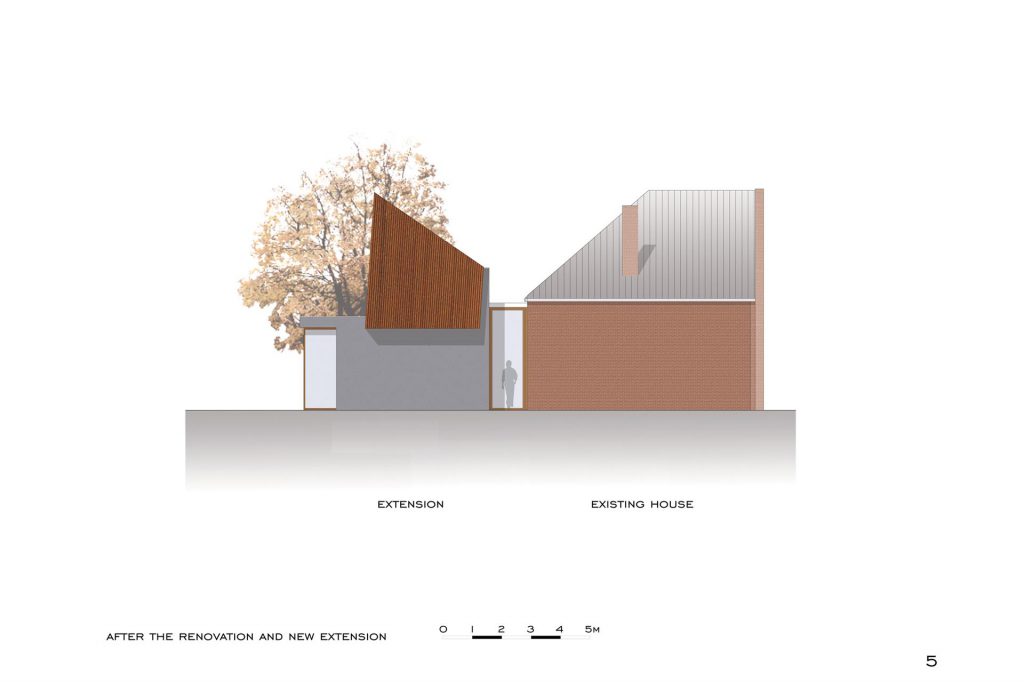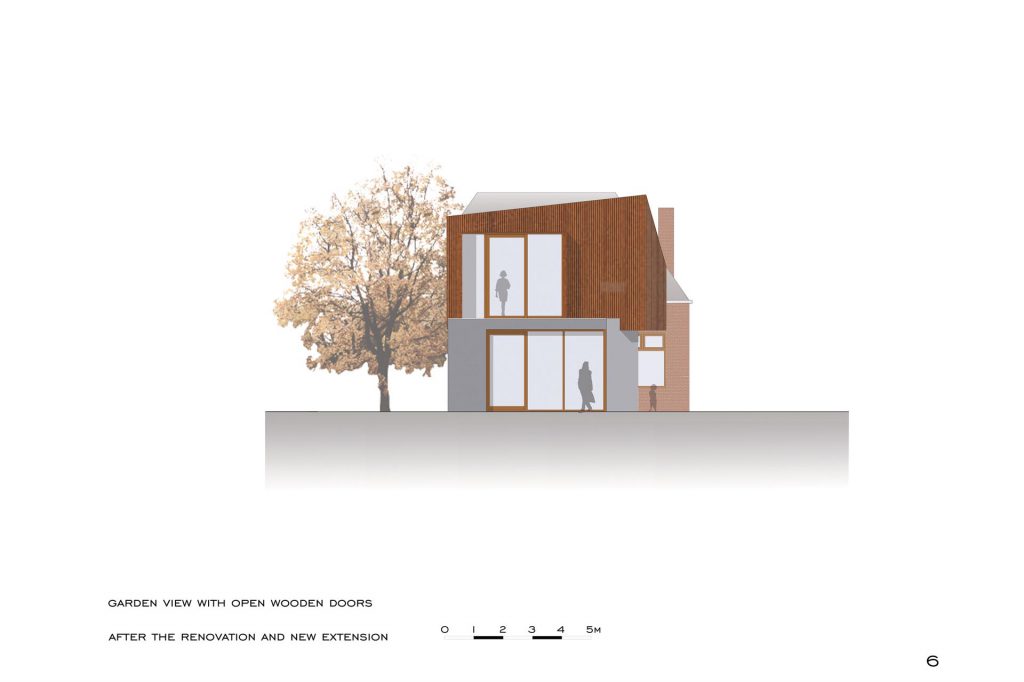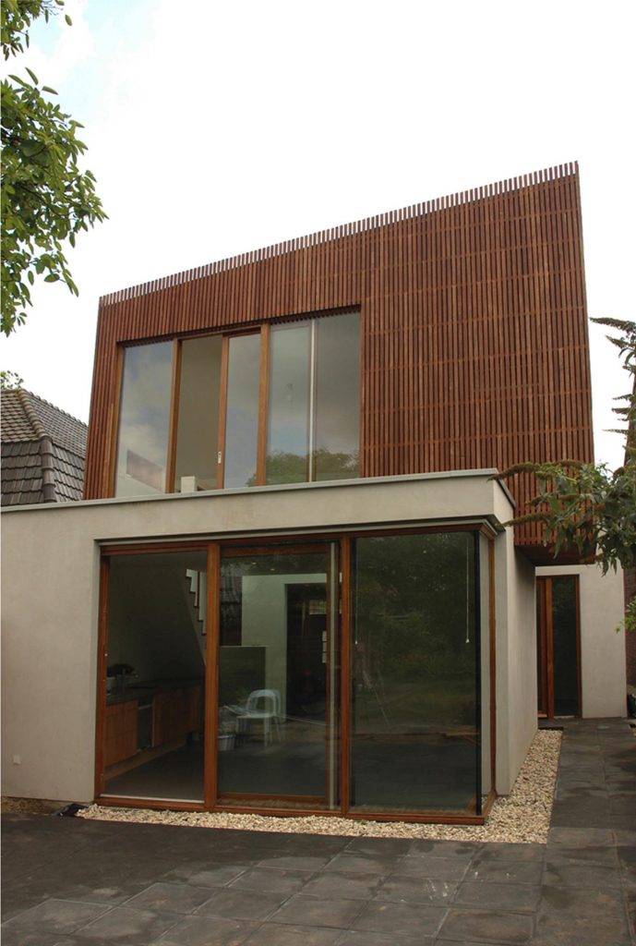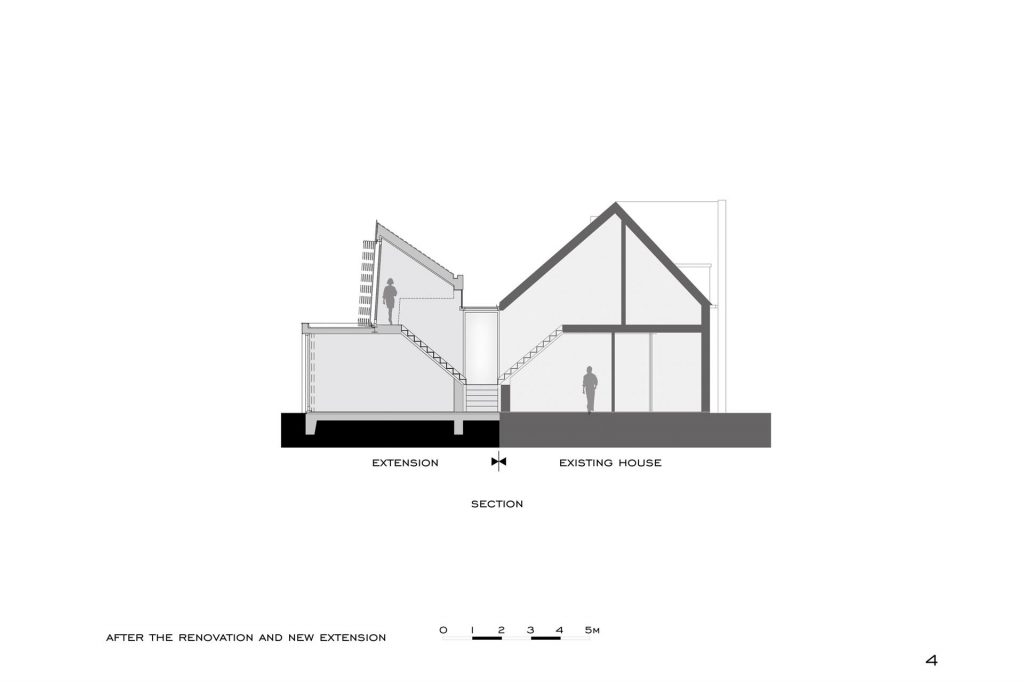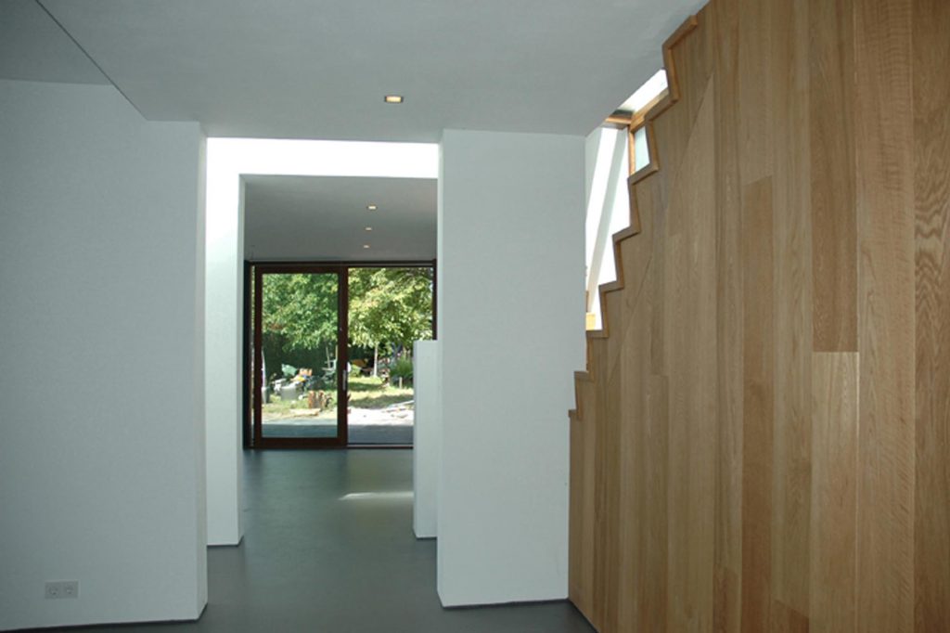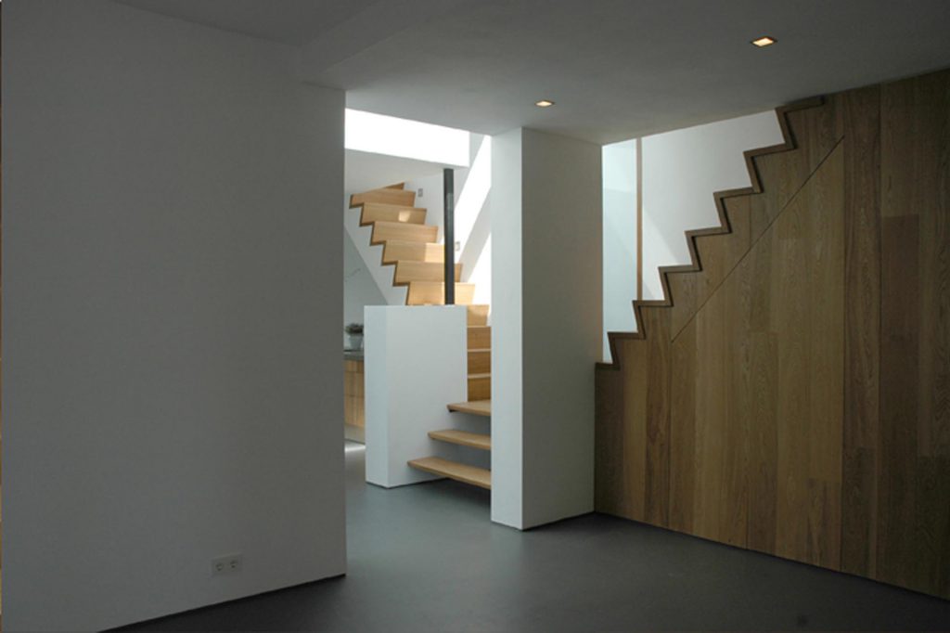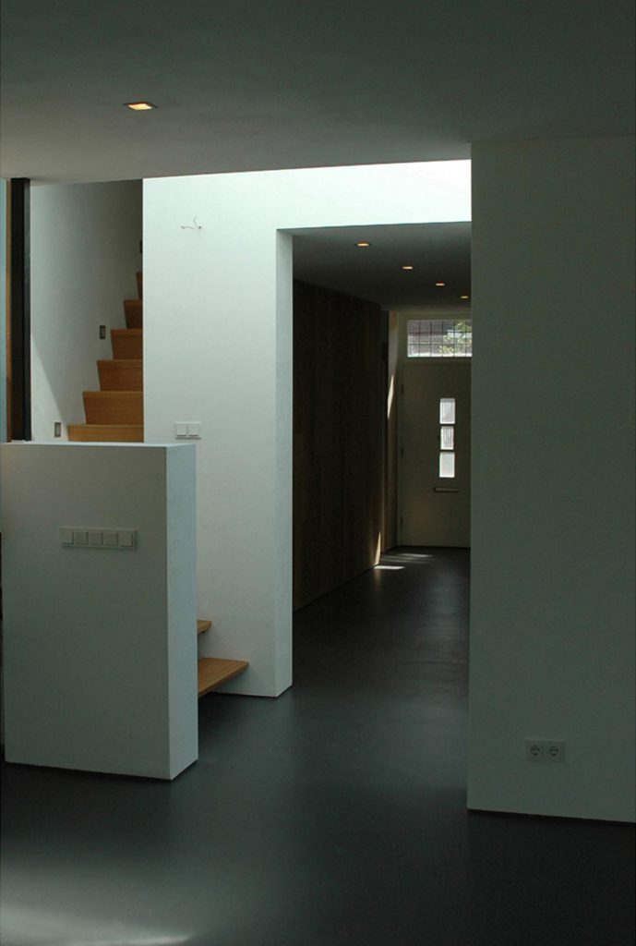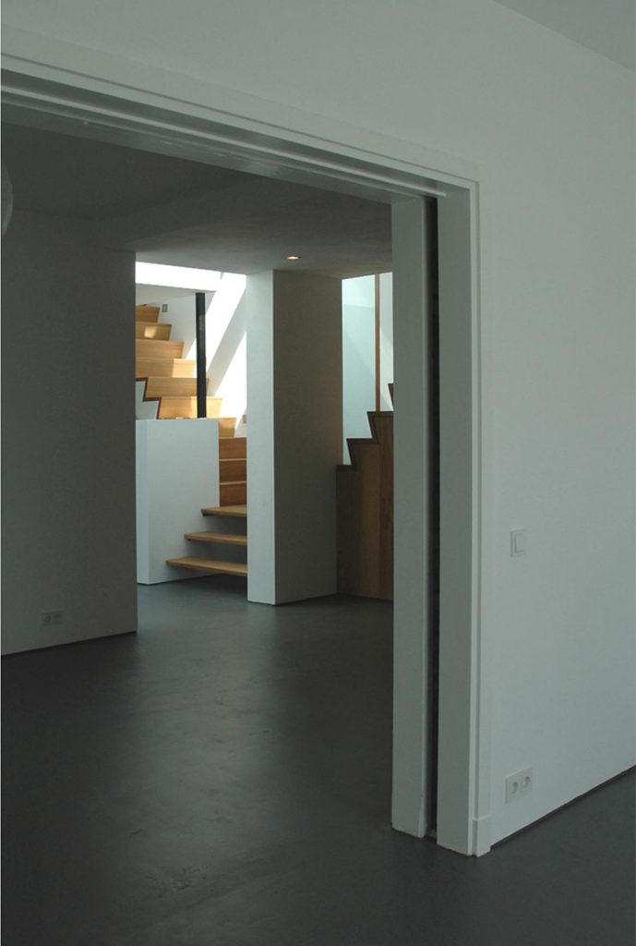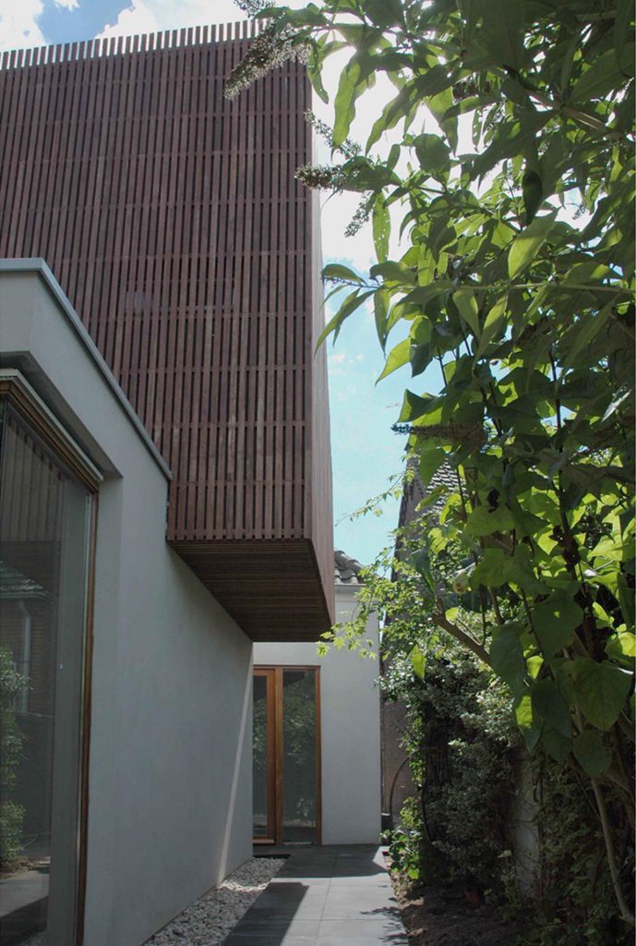Dijkmeijer family house Netherlands
This extension is activated by the wishes and the budget of the client, the protective village regulations and a re-introduction of spatiality and tactility.
The front of the existing house, situated at the street, has been left intact. The extension creates direct connections and a new experience between the existing entrance and the back garden. The spatiality has been thought out from the inside and connects the existing house and the extension.
The materialization and the play of colors have been organized in such a way that this continuity is perceptible in the interior by means of different sight lines, openings, connections as well as the texture of the surfaces.
